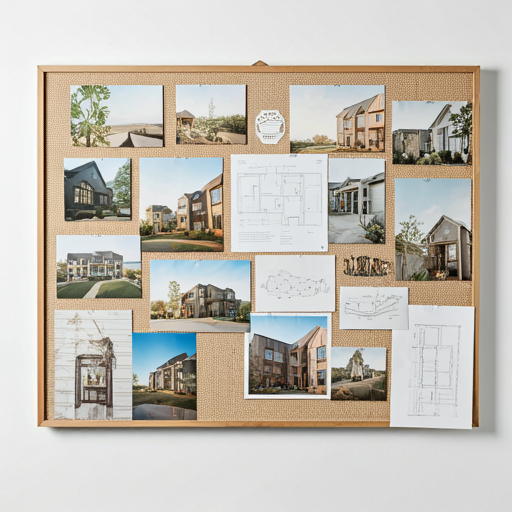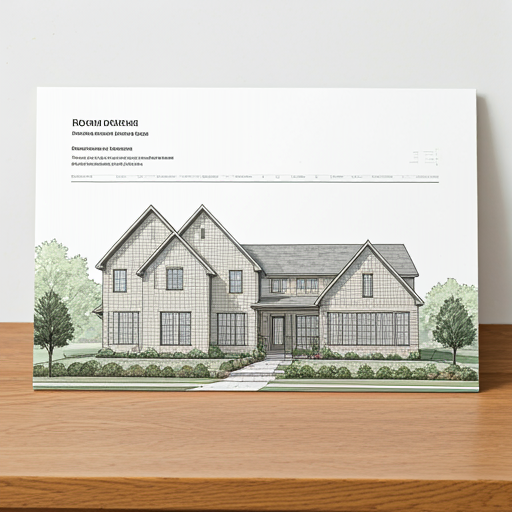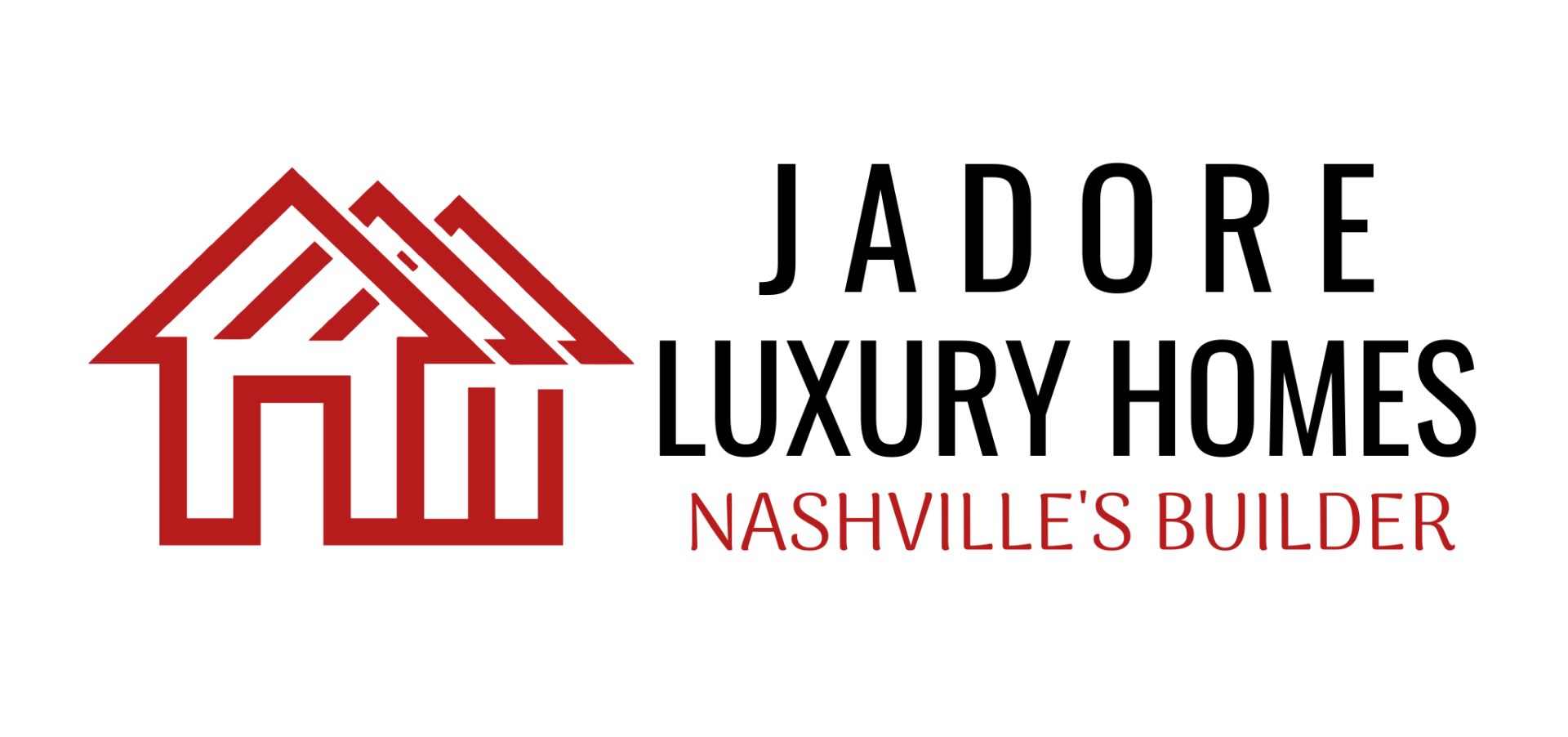Our Process
Every J'adore Luxury Homes project is a unique masterpiece. Our refined process ensures that your vision is brought to life efficiently and with exceptional quality. From initial
inspiration to final touches, we guide you through each step, providing expert advice and personalized service.
"A seamless journey to your dream home."
01
Inspiration
Your dream home starts with your inspiration. Share your ideas, photos, and floor plans, and we'll help you refine them into a cohesive vision.

02
Initial Consultation
Let's meet to discuss your goals, preferences, and budget. Our experienced team will provide valuable insights and help you create a preliminary floor plan.

03
Architectural Design
We'll connect you with the perfect architect for your project. Together, we'll explore design options, styles, and costs to ensure your vision aligns with your budget.

04
Detailed Budgeting
Our transparent budgeting process provides a clear breakdown of costs for every aspect of your project. We'll work closely with you to ensure your budget reflects your priorities.

05
Project Planning
Once your budget is approved, we'll finalize the project timeline, secure permits, and coordinate with subcontractors. Our streamlined process minimizes delays and ensures a smooth workflow.

06
Material Selection
With our expert guidance and user-friendly tools, selecting materials and finishes will be a breeze. Our product selection guide and BuilderTrend platform simplify the process and keep you informed.

07
Project Oversight
Our state-of-the-art project management software, BuilderTrend, provides real-time updates on progress, costs, and scheduling. You'll have peace of mind knowing your project is in expert hands.

As Seen in Architecture Digest - nashville
Excellence in Design
“Everyone has a style. It is about finding that style and bringing it to life,” Gullo says. “We meet with clients to learn what they want included in the home—whether it’s vaulted ceilings, hardwood floors, or custom built-ins—and incorporate that into their floor plan.”




